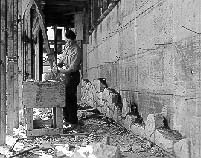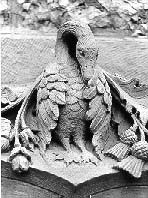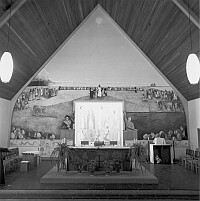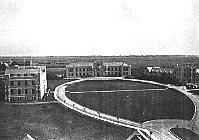
Sometime in late 1910 or early 1911 the
Board was advised by James Wilson, an important early businessman in Saskatoon
and pioneer of the district, to use the stone found on the land north
of campus as building stone. The experiment proved successful, with the
result that the typical building on campus is a ‘greystone’
building. The stone returns our history of this site back some 10,000
years, when the glaciers retreated, leaving the boulders as glacial till.
The stone has proved hard, durable, and clean. There are enough reddish
and yellowish boulders to add variety to the grey. Over a period of years
a very slight yellowing of the stone occurs, as can be seen by comparing
the original Physics Building
(1921) with the Physics Addition (1968). To look at the most recent use
of greystone, on Nobel
Plaza, is to recognize again the great skill of the stone masons in
creating this university.


Greystone, Collegiate Gothic, Brown and Vallance, a campus plan – the basic constituents of the University’s physical plant had been chosen. The government and board had also adopted as an early principle that the university would be non-sectarian – the province would not set up a number of competing religious colleges, but a single provincial university. The religious colleges were however very welcome as affiliates of the University. Emmanuel (Anglican) was built in 1910-12 and St. Andrews (Presbyterian) in 1922-23, both by Brown and Vallance. St. Thomas More (Catholic) became a federated college in 1936.

In 1913 the President’s Residence was built, at a cost of $42,000 – well over twice the cost of any other house in the city. That the building provoked no complaints may be taken as a sign of public acceptance of, and pride in, the institution. In that same year plans for a second students’ residence were approved, and sketches for Physics, Chemistry, and Arts received. The residence, Qu’Appelle Hall, was built in the lean years, 1914-16, and even the government had to suspend building on it in the spring of 1915 for lack of funds. After the war, Physics (1919-21) and Chemistry (1922-24) were constructed, the former the most solidly built of the buildings, to protect delicate instrumentation, the latter the most elaborate of all the early buildings. It faced away from the bowl, and towards the University entrance. Originally it was to have had a north wing identical to the south wing. In 1927 the Memorial Gates were constructed, followed in 1928 by the Field Husbandry Building (later Crop Science and now Anthropology and Archaeology). It was thought of as a screen to protect the stone part of campus from the brick part.