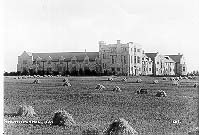
In the spring of 1910, when the sod was
turned on the site of the present College
Building, there was on the prairie but one clump of half a dozen poplars.
The university of today, large, complex, handsome, is the result of human
imagination – and money and work and the will to make it happen.
To remember the prairie before the building began is a good way to recognize
the importance of human agency in remaking our world. This essay is a
brief account of the decisions that led to the building of the university
of today.


The University of Saskatchewan has a history almost as old as that of the province. In 1907 a provincial legislature only two years old passed the University Act, and by 1909 the first students were attending classes; by 1913 the first buildings were officially opened.


Today’s campus has dwarfed that early one, yet the story of the University’s origins and development remains visible in its buildings, which can still speak to us of the traditions and values of the men and women who created and recreated the University.
There are two crucial periods in the building of
the University. In the first, 1909-1913, the Board of Governors chose
a plan for the campus, an architectural style, an architectural firm,
and distinctive building materials. These early choices governed the development
of the University until the mid 1950s when the second important building
period radically altered all the original concepts. The late 1950s campus
has extended itself into the 1990s.

After Saskatoon was chosen in 1909 to host the University, four sites were offered in the city, and the present one selected for two reasons, the handsome river setting, and the good farm land back from the river. Indeed agricultural considerations were to influence many early decisions. The Board decided, on the advice of a score of universities, not to create a separate College of Agriculture in the provinces, as was at first envisaged, but to combine arts and agriculture. Saskatchewan was the first Canadian university to do so. Agricultural needs determined that the first buildings would be built well back from the river, and so the advantages of a river setting were lost because of the need to serve the province’s major constituency, the farmers. The College Building was originally conceived of as the Agricultural College and its auditorium, Convocation Hall, was added to the plans at the suggestion of Dean W.J. Rutherford of Agriculture, because a large room was needed for extension work and farmers’ meetings. When tenders for the first five buildings greatly exceeded estimates, President Walter Murray in part defended the original plans to government by explaining that fully three-quarters of those expenditures were directed towards agriculture.
In the fall of 1908 President Murray and two members of the Board of Governors took a month- long trip through Canadian and American universities, seeking advice on a number of matters, including “the arrangement of campus and plans for building.” They were told a large grant of land was important (the university had 300 acres for the main campus and another 1,000 for agriculture), that a general plan was necessary before one began to build, and that one built with the future in mind. They heard arguments in favour of student residences, and chose a residence rather than a fraternity system, the latter being viewed as undemocratic. Of campuses visited they liked Washington University in St. Louis best, and chose its style of architecture, called Collegiate Gothic, a style which declares a university’s links to its European past. For architects the Board chose, from a list of largely American firms, Brown and Vallance of Montreal, who had successfully completed the Medical Building at McGill. Brown and Vallance, later just Brown, remained the University’s architects through the 1920s, and designed 14 major buildings in all. The University of 1945 was still their university, and much of the sense of continuity in the campus architecture is due to their long tenure.



